Beggars Barn - home from home
At at Glance
3.5 acres of private grounds
10/11 bedrooms including;
Main House: 6 bedrooms (sleeps 12-20 with the provision of additional beds)
‘The Stables’ Annexe: 2 ensuite bedrooms (sleeps 4-8 guests with use of the 2 luxury sofa beds)
Summer House: 2 bedrooms (sleeps 4-6 guests with provision of extra beds)
In total 5 ensuite, 5 further bedrooms, 3 further bathrooms, and 3 cloakrooms
Heated outdoor swimming pool (18m) Mid April - October by arrangement
Hot tub by arrangement
Arctic cabin with internal BBQ (charcoal)
Smallbone Walnut and Silver luxury open plan kitchen with dining for 20- 22 (plus trestle table for extras)
Sunken trampoline in the garden
Large plate BBQ (gas) and Fire-pit BBQ (wood)
Paella cooking facilities (gas)
Outdoor living area with sofa suites, dining tables & fire pit, & gorgeous mediterranean style planting.
‘The Stables’ Annexe: Cinema/Games/Party room with 75” Smart TV, bar & disco lighting ( silent disco equipment can be hired in separately!)
7ft Games table: Air hockey, pool and table tennis
Outdoor table tennis, Netball post.
Football net, croquet set, badminton rackets, boules
Gym with Rower, Eliptical cross trainer (3 in 1) Power Plate, weights
Dining table for 22-24 (Kitchen), dining table for up to 16 (Dining room)
Nespresso coffee machines (take capsules), cafetieres
Large front driveway with plentiful on-site parking
Extra beds and cots and high chairsavailable
Every room is thoughtfully designed to offer maximum comfort and relaxation so you can enjoy a truly fine stay.
Nearby Cotswold Attractions
Soho FarmHouse - Chipping Nnorton
Burford, the Gateway to the Cotswolds & The Bull at Burford
Daylesford, Charlbury Gastro Pub
Estelle Manor near Witney with Eynsham Baths
Pig Hotel at Barnsley (not the Yorkshire one!)
Cornbury for the Festivals (Wilderness 2024) and Horse Trials
Burford Garden Centre (with a Penelope Chivers boot selection too)
The Bell at Langford for lunch or a visit to the Double Red Duke pub or the outdoor Pit Kitchen at Chipping Norton.
Aynho Park for luxury shopping and fine dining
The quintessential English countryside abode
Stunning Oxfordshire landscape
Providing guests with 10/11 luxurious bedrooms
Bedrooms and Bathrooms
Every bedroom has luxury Egyptian cotton bed linen, bath sheets and hand towels, bathroom toiletries & hairdryers
Main House
Bedroom 1: Master Ensuite: Super King bed with Villeroy & Boch fitted bathroom with bath and shower
Bedroom 2: Family ensuite with super king size bed (or twin) plus 1-3 single beds and a cot
Bedroom 3: Ensuite bedroom with super king size bed (or twin)
Bedroom 4: Super king bed or Twin
Bedrooms 5: Super king bed or Twin
Bedroom 6: Downstairs - Super king bed or Twin
Family bathroom with shower: Bedrooms 4, 5 and 6 share the family bathroom
Extra beds can be provided in Bedrooms 1, 2, 3 and 6 if required
Summer House;
Bedroom 1: Twin room
Bedroom 2: Double room
Shared bathroom
Extra beds (1-3) can be provided in the living area if required
‘The stables’ Annexe
Bedroom 1: King or Twin with ensuite bathroom with shower
Bedroom 2: King or Twin with ensuite bathroom with shower
2 luxury memory foam double sofa beds (on request) in Games room
Additional bathroom with shower
Cots and high chairs available on request.
The first floor Master en-suite bedroom comes with a luxury super-king size bed and its own seating area overlooking the Summer House, gardens, outdoor swimming pool, hot tub, arctic cabin and al fresco living and dining area. The Master suite offers luxury, soft furnishings, Villeroy and Boch Bathroom Suite with bath and wet room shower.
The family suite provides guests with a bright, south facing suite with super-king size bed (or twin), two single beds if required and a cot. It has its own en-suite bathroom with luxury power shower.
The third ensuite bedroom has views over the southfacing driveway, the bed is a super-king or can be a twin. There are two further upstairs bedrooms with either twin or super king beds and the downstairs bedroom overlooks the garden and has French doors leading out. It can be a super-king or twin bed. Bedrooms 4, 5 and 6 share the family bathroom on the first floor which has a power shower.
Inside the Summer House, by the pool, is a colourful twin bedroom and an adjacent double bedroom and newly refurbished bathroom with large shower.
The Stables Annexe is a Games/Cinema/Party room that offers 65 sq meters of space (this can also be turned into a bedroom as it has two luxury memory foam sofa suites and a bathroom with shower. As a party room, there is disco lighting and silent disco equipment can be hired in separately. For entertainment, there is a 75” TV (with HDMI cable) - it also has SKY and BT Sport. There are two bedrooms with ensuite bathrooms with shower, and both have French doors leading out onto a deck with tables and chairs and steps down onto the huge lawn.

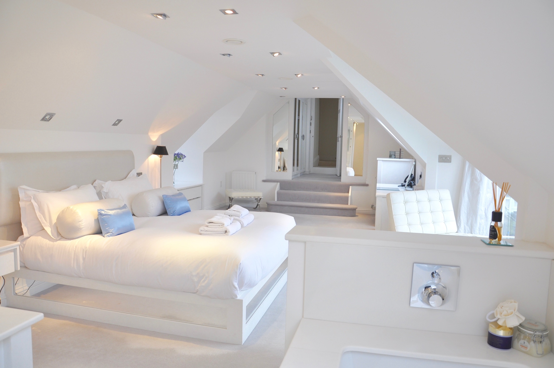

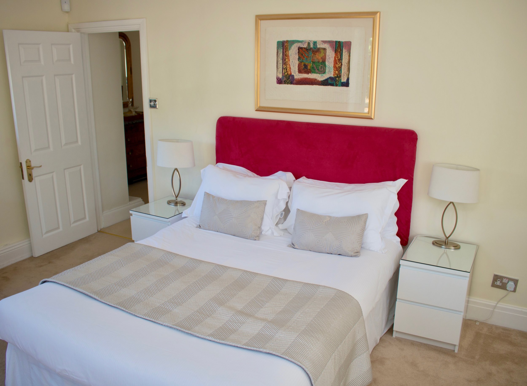
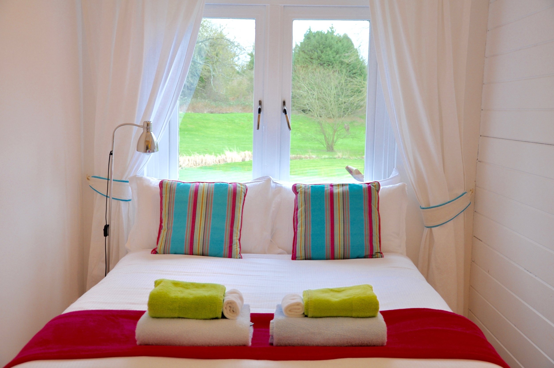


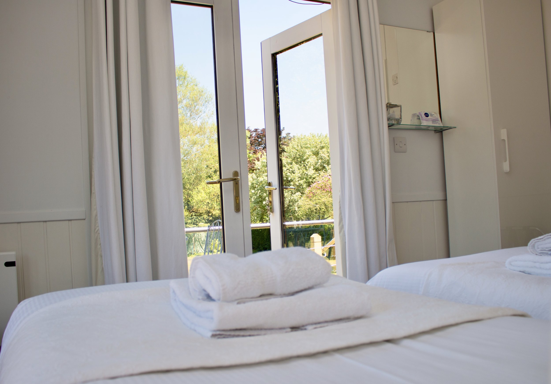
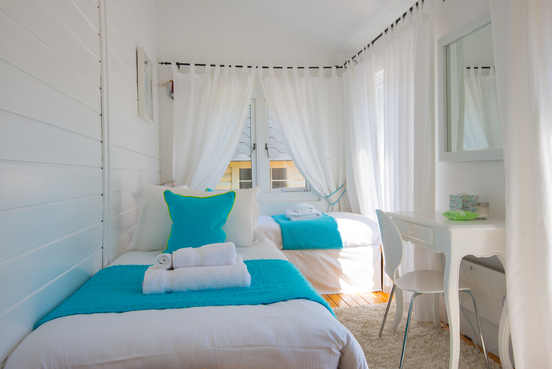

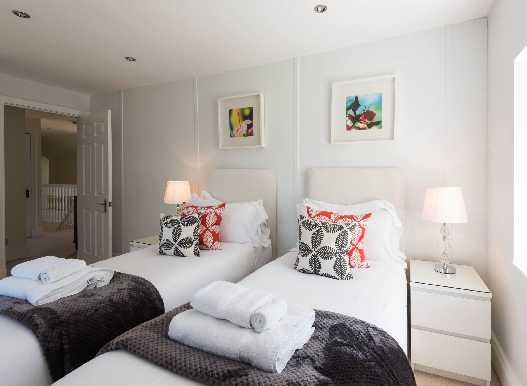


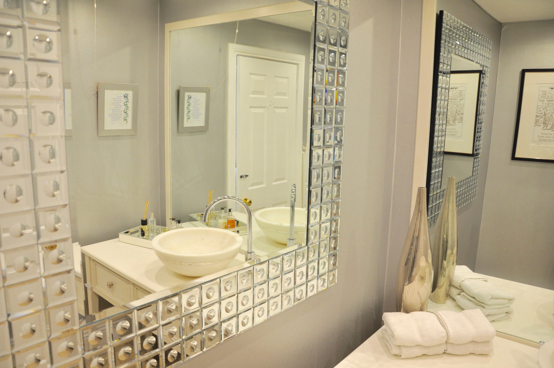
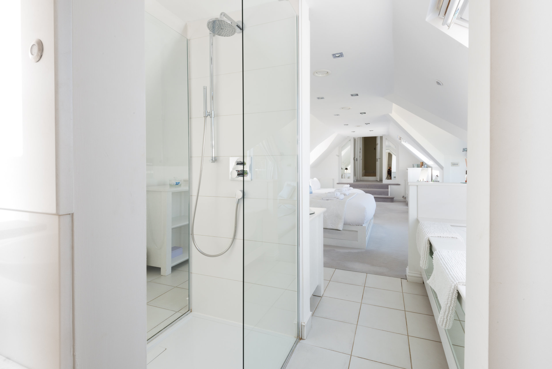
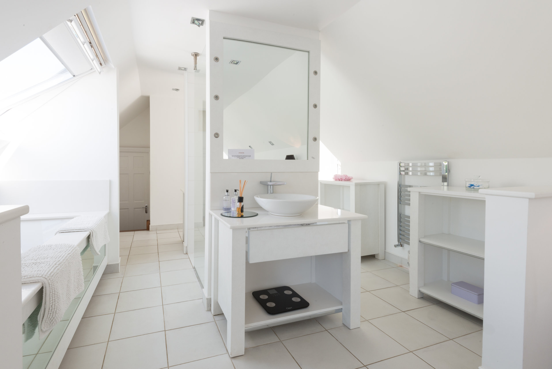


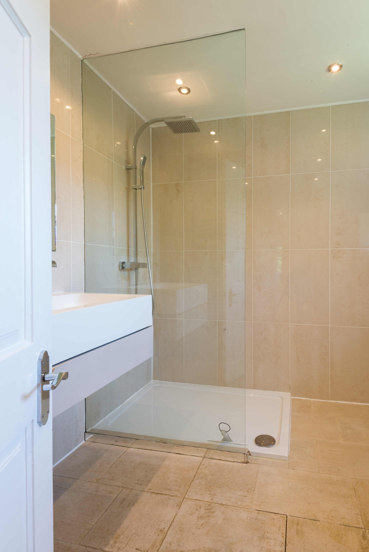
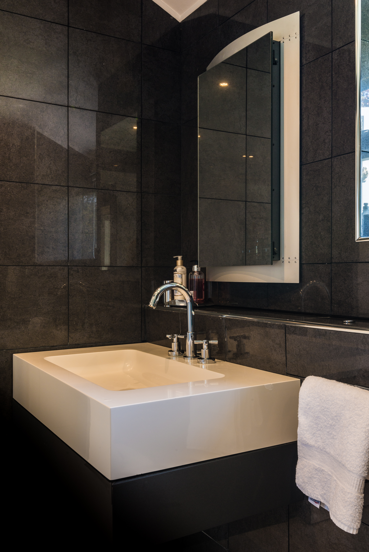
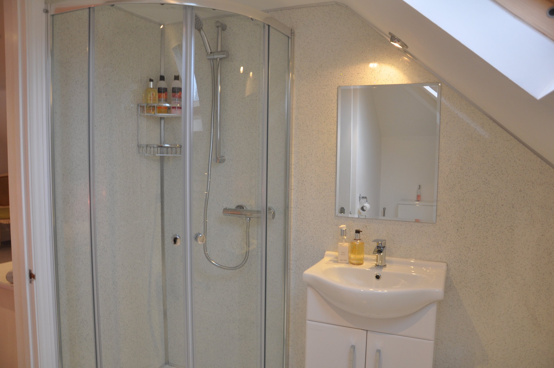
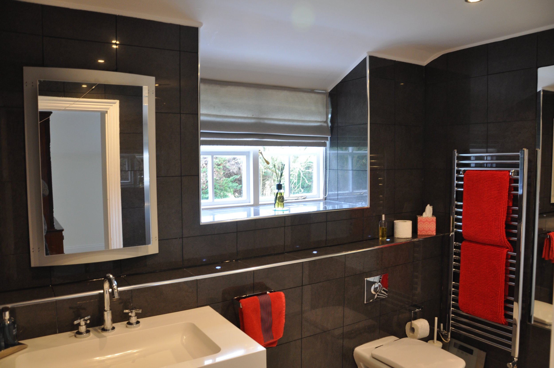
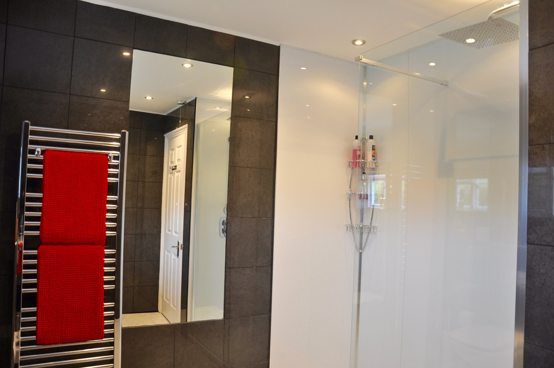
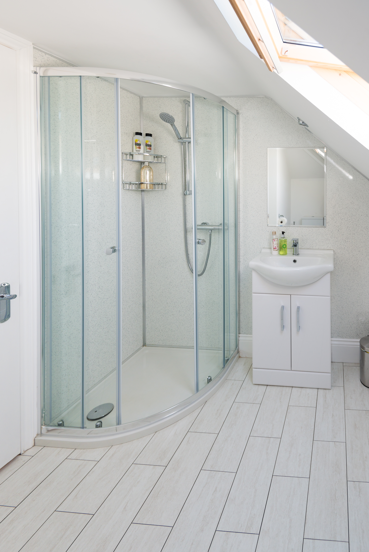
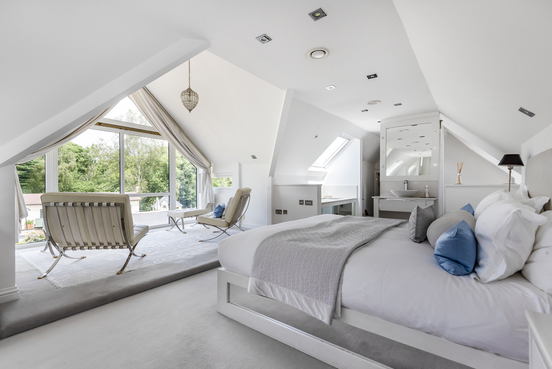
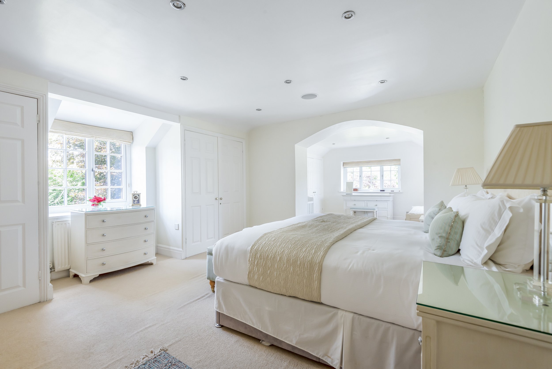
Snug with wood burning stove
Accessible from one of the front doors of the house and down a small flight of stairs from the open live-in kitchen and dining table area is this cosy snug room with its own large flat screen HD TV, underfloor heating and a log burning stove adding to this bright and modern entertaining space.
Elegant Drawing room
The feature rich decorated Drawing room provides bright south facing views across the front of the property and walled garden and features a large log burning fireplace, comfortable sofas, stylish armchairs and antique furnishings.
Summer House by the pool
The Summer House has a living area/dining/kithen open plan space with oven, fridge/freezer, dishwasher, outdoor glass (plastic) ware, and crockery etc . There is one double bedroom and a twin bedroom room. Both share a family bathroom with power shower. The 18m heated swimming pool is outside.
Modern Bathrooms
Beggars Barn has five en-suite bathrooms and a modern first floor family bathroom with shower, additional bathroom in the Annex and Summer House too. There are two downstairs cloakroom.
Huge Kitchen-Dining Room
The main house provides a huge open plan, Smallbone Walnut and Silver kitchen with magnificent central island, an array of modern facilities and a large glass top dining table which provides a wonderful space for friends and family to gather for those special candlelit meals and celebratory drinks.
Stylish Dining room
The beautiful, bright and spacious dining room features antique cabinets, mirrors and a magnificent round dining table and chairs that can seat 16 guests comfortably, perfect for stylish entertaining.
Party/Games/Cinema room
Guests can now enjoy the Games and Cinema room with Multi purpose games table, bar and a large flat wall-mounted TV. There are comfortable sofas, trendy bar stools perfect for partying or entraining the children. Additional guests/children can be accommodated with the use of the luxury sofa beds.
Fabulous facilities
18 meter long pool, hot tub, gym with Nordic Track elliptical trainer (3in1), rowing machine, vibration plate & weights, table tennis tables, Games Table (pool, air hockey & table tennis), Arctic cabin with internal BBQ, croquet, badminton etc.
Have a walk through…..
“This home was stunning. Great for entertaining our large family.”
Amenities
Heated 18m outdoor pool (mid April to end Sept)
Hot Tub
Annexe: Games/Cinema/Party room 65 sq meters!
3 BBQ’s: Gas, wood and charcoal
Outdoor living and dining area with fire pit
Hobbit House - Arctic Cabin with internal BBQ
10/11 bedrooms
Football post, netball post
Stables Annexe ;Games/cinema room can be converted to a bedroom
Small gymnasium with elliptical cross trainer, rower, weights & vibration plate
Boule and crocket set available, various pool inflatables
Sunken trampoline
3.5 acres of garden/grounds
Fully equipped kitchen with Villeroy & Boch, crockery, cutlery & glassware
Ample parking available in the drive
Wood burning stoves; Snug and Drawing room
Suitable for families with children
Suitable for hen parties
Strictly no pets allowed and no smoking
Sky TV & BT Sport
Wi-Fi throughout
Fabulous cycle routes from 3-80miles!
Great walking -don't forget your boots
Local information
Some local information to help make your stay at Beggars Barn even more memorable.
Local activities
Shutford circular walk that ends with a well-earned drink at the local pub - more information
The Sibford's historic walk - more information
Shennington and Alkerton Walk - more information
Woodland and hill/lane walks close to the property
Golf : Tadmarton Heath, Rye Hill, Brailles, Banbury
Fishing, shooting, go-carting, tennis, fabulous cycle routes (not for the faint hearted).
Archery, treasure hunts, clay pidgeon shooting, beauticians - all contacts can be provided.
Please enquire for a full list of activities.
Other Services
Housekeeping also available for a supplement
Castle Cars - 01295 272727 or 007 Cars - 01295 703007
Banbury Station Taxis - 01295 262927
Caterers
List of recommended caterers
Local pubs
George and Dragon (01295 780320 0.5 miles) (temporarily closed- Oct 23)
The Chandlers Arms, Epwell (fine dining)
Wyckham Arms at Sibford Gower (01295 788808 - 4 miles)
The Bell, Shenington (01295 670274 - 3 miles)
The Castle at Edge Hill (01295 670255 - 3 miles)
The Chequers Inn at Ettington (on road to Stratford - 01789 740387 - 11 miles)
White Horse Kings Sutton (01295 812440 -9 miles)
Butchers Arms at Balscote (01295 7307502 2 miles)









